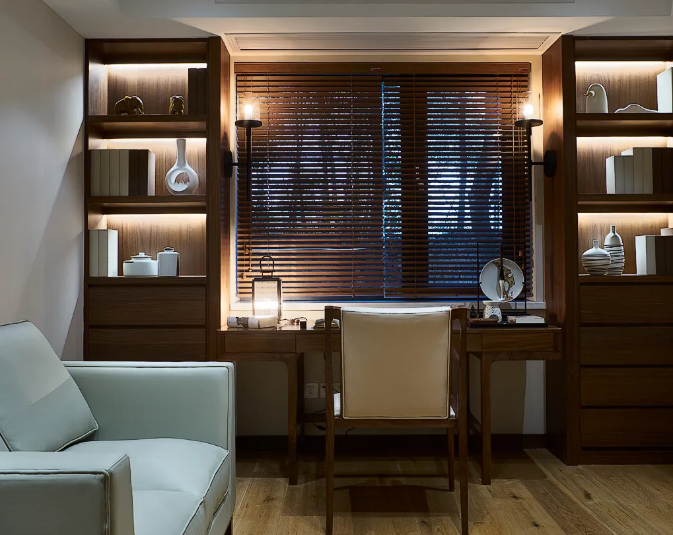Time:2020-06-09 Views:
There is an interesting phenomenon in home improvement: when it comes to lighting issues, designers and owners tend to go to two extremes. Designers often suggest adding a light here and a light there; the owners are the opposite, don’t need a light here, and don’t need a light there. why? The owner’s psychology is easy to understand. It is nothing more than an extra lamp and an extra electricity bill. But why do designers like to "install lights"? In fact, there is a lot of knowledge here. So, let Jedver share with you the whole house lighting design strategy .
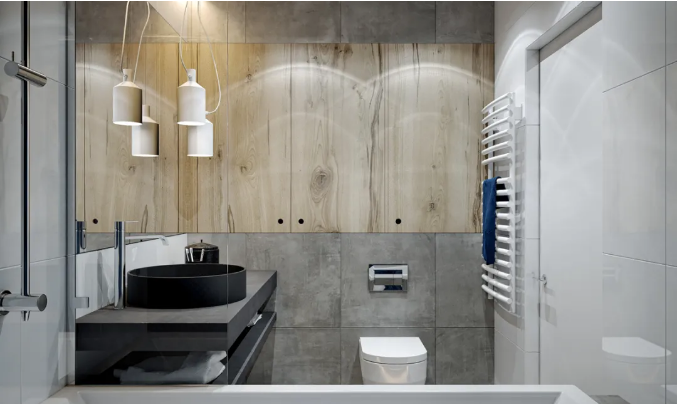
For ordinary people, the only function of lighting is to be able to see things at night. The so-called "there is no oil in the lamp, and it is difficult to behave if there is no money in the hand", this is the truth.
But in the eyes of professionals, lighting has four functions, namely:
l Meet basic lighting needs
l Create an environmental atmosphere
l Rich spatial hierarchy
Below we analyze and explain these three points one by one.
Whole house lighting design Raiders Daquan - basic lighting
There are two common types of basic lighting: space lighting and functional lighting.
Space lighting refers to the basic lighting configuration country that meets the lighting needs of a certain space, such as ceiling lamps, chandeliers, etc.;
Functional lighting refers to the lighting that is specially set to meet a certain regional task, such as desk lamps, cabinet lamps and so on.
We can find that the focal points of space lighting and functional lighting are not the same. Space lighting belongs to the scope of influence, it seems to have no focus, as long as it can illuminate a certain three-dimensional area. But functional lighting is different. The focus of most functional lighting is not on the ground, but on the operating table.
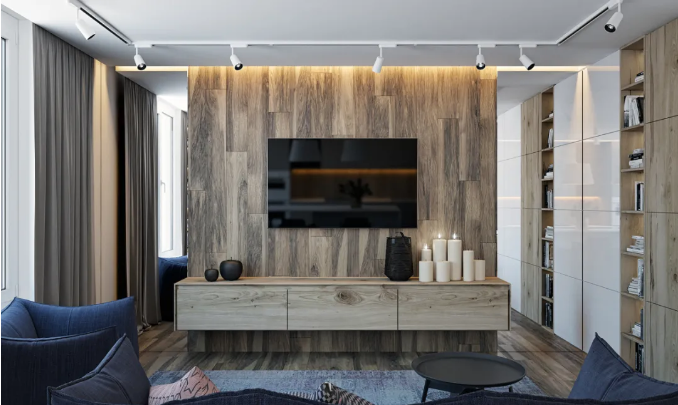
For most families, important family activities will revolve around various tables and tables. The working plane of these tables will generally be kept at about 0.8 meters above the ground. This is the focal point of the functional lighting design.
At this time, the first issue to be considered in the design is the divergence range and light intensity of the light spot at this height. The ideal design is: the light should follow the direction of the eye, and the range should be controlled within the operating range, not directly into the eyes, enough for use but not glaring.
For example, a chandelier that can be raised and lowered is most suitable for a dining table. The height of use is 25cm above the head when a person sits down. To prevent bumping, it can be raised when not in use.
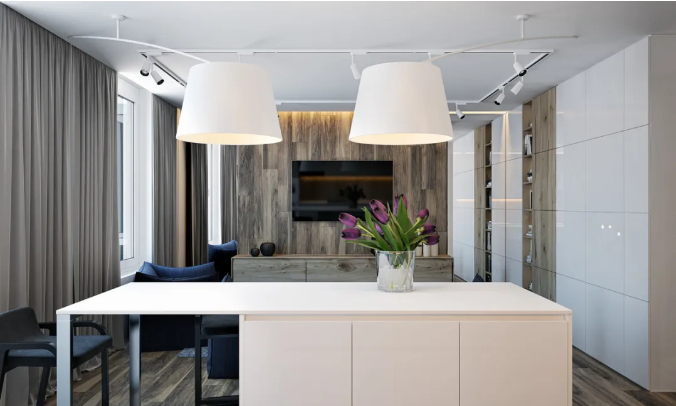
Whole house lighting design to attack a little encyclopedia - creating atmosphere
There are many indicators that indicate the light source: luminous flux, light intensity, illuminance, color temperature, color rendering, glare, beam angle, and so on. These concepts are too professional, we ordinary people only need to know: the impact of lighting on the environment is achieved through color, brightness, and color temperature.
Except for some special occasions, in modern home lighting design, color light is usually no longer used to create atmosphere. The usual practice is to achieve the organic unity of color and brightness through the design of color temperature.
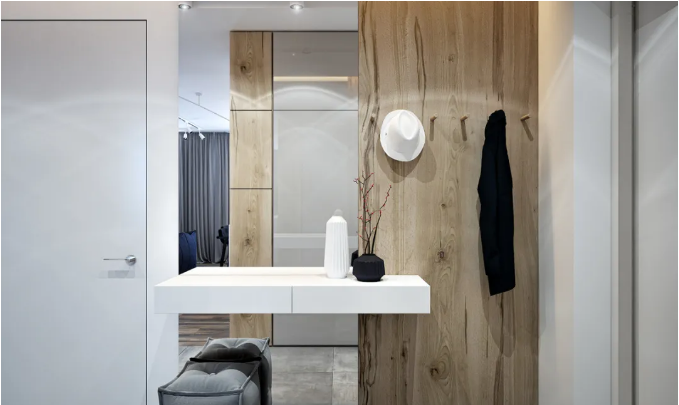
We understand color and brightness very well, so here is an explanation of color temperature.
Color temperature is a unit of measurement that expresses the color components contained in light. Theoretically speaking, the black body temperature refers to the color of the absolute black body after being heated from absolute zero (-273°C). After the black body is heated, it gradually turns from black to red, turns yellow, turns white, and finally emits blue light. When heated to a certain temperature, the spectral component of the light emitted by the black body is called the color temperature at this temperature, and the unit of measurement is "K" (Kelvin).
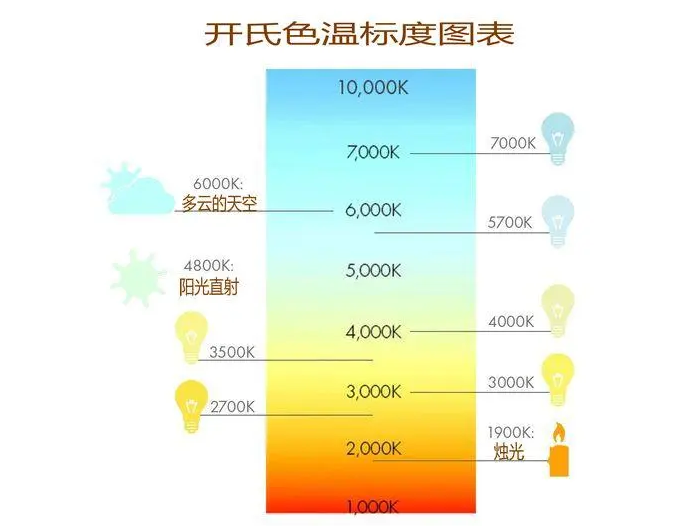
We can see that the lower the color temperature, the more red and yellow the color is, and the higher the color temperature, the more blue and white the color is. Therefore, in addition to some special occasions that require color lighting, in modern interior design with LED lighting as the mainstream, color, brightness, and color temperature are often used in combination, so we should also combine the three when we introduce them.
Let's start with color temperature and talk about the impact of color, brightness, and color temperature on the environment.
The most common light source color temperature is between 3000K and 5000K, and it is usually distinguished by warm light, warm white, and white light. How to choose? Let's look at another picture.
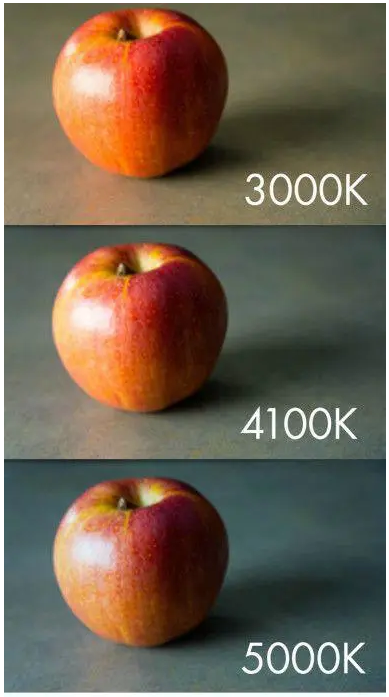
We can see that the same apple looks attractive and tempting at a color temperature of 3000K, but it is obviously much more real at a color temperature of 5000K. Therefore, the old saying goes: "Look at the beauty under the lamp, and the gentleman under the moon." So everyone must be careful, and you must not eat candlelight dinners during a blind date, because in this case, the probability of losing your eyes is higher.
In terms of specific use, the light of 2700-3000K, dark and warm, can create a warm and quiet atmosphere, and can enrich the color of food, thereby inspiring people's appetite. Therefore, it is more suitable for private occasions such as galleries, restaurants, clubs, etc.
In the kitchen, bathroom, and work area, light sources of 3500K to 4100K can be used, which will make it easier for people to concentrate.
In offices, laboratories, and other places where people need to keep their attention, the light source above 5000K will appear cooler, brighter, and can improve work efficiency. In addition, bright lights will stimulate people's shopping urge, so commercial lighting almost always uses a large number of high color temperature bright light sources.
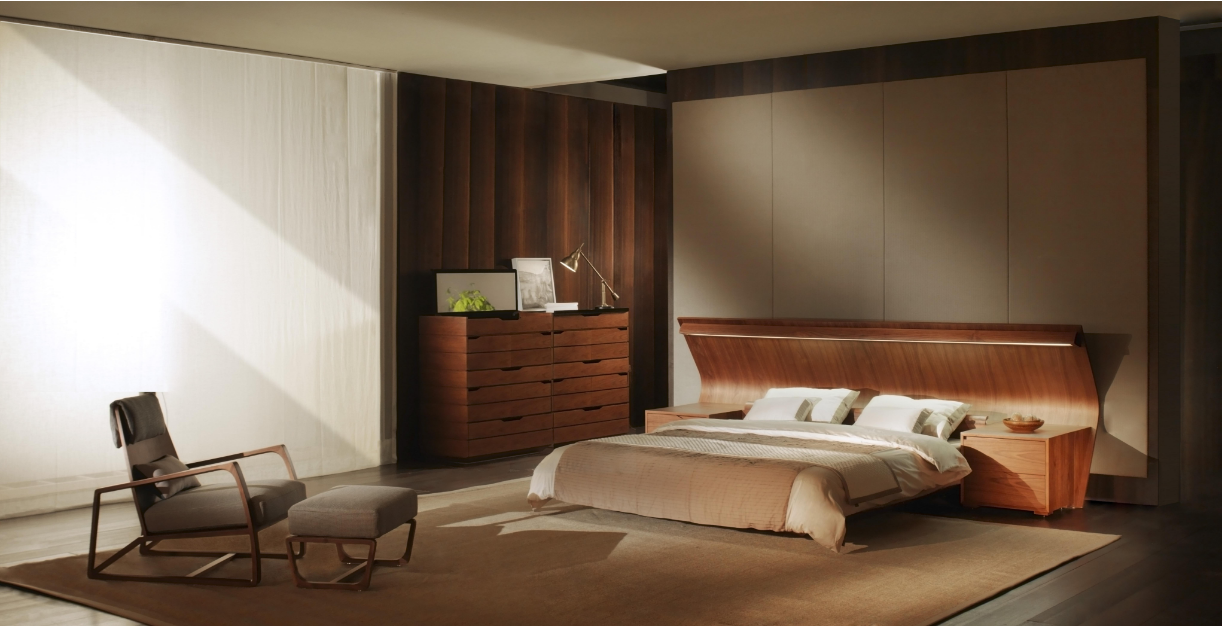
The whole house lighting design strategy - rich spatial levels
In ordinary room lighting, spatial level lighting is usually an additional attribute of basic lighting. When defining the lighting range, designers usually consider the division of spatial levels. For example, under the kitchen cabinet lighting and reading position lighting we mentioned above.
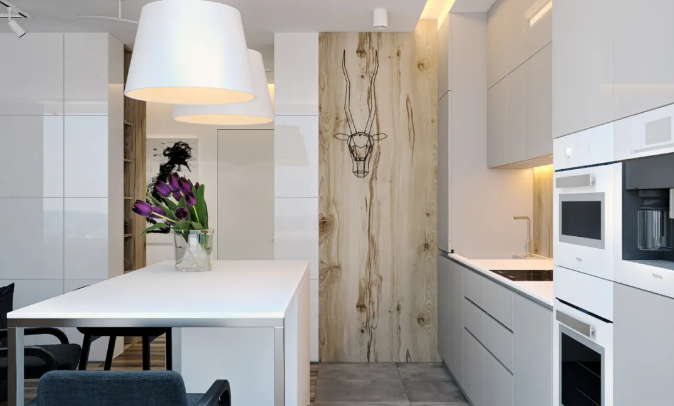
A set of lighting sources is designed under the upper kitchen cabinet, which can not only meet the requirements of the countertop operating lighting, but also make the space between the upper and lower cabinets independent of the overall kitchen space. The same is true for open wardrobes.
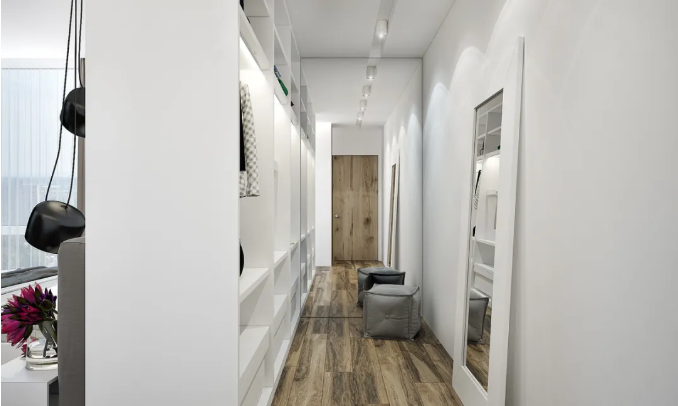
Some display grids and bogu racks will be designed with hidden lights. This type of key lighting is also conducive to creating a sense of local spatial hierarchy.
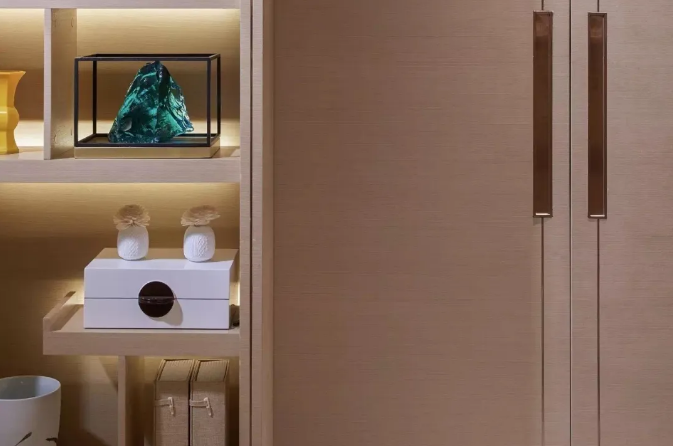
The role of light in reading is even more important. The designer will also take the lighting into consideration when designing the reading space: the light separates the reading position, thereby strengthening the secrecy of the space and making people more focused.
